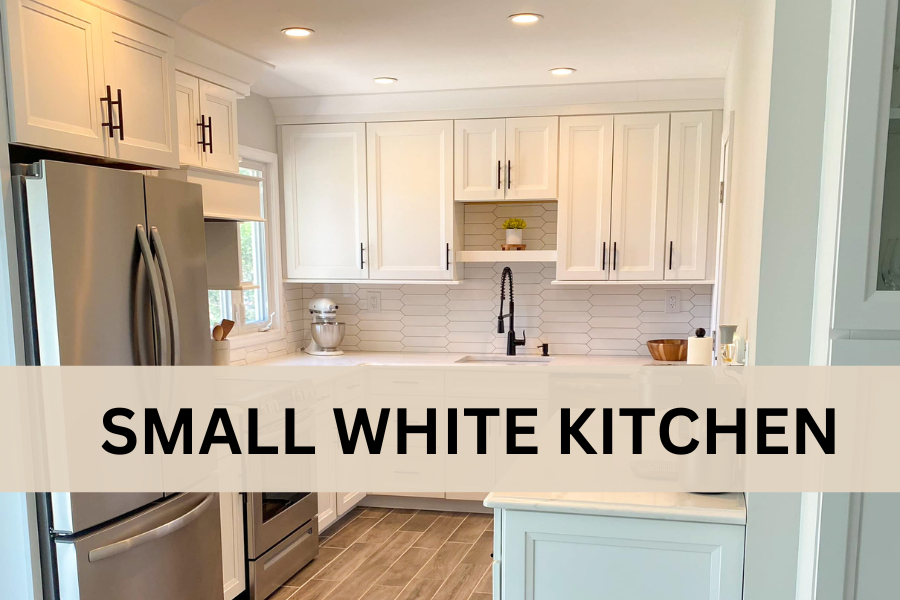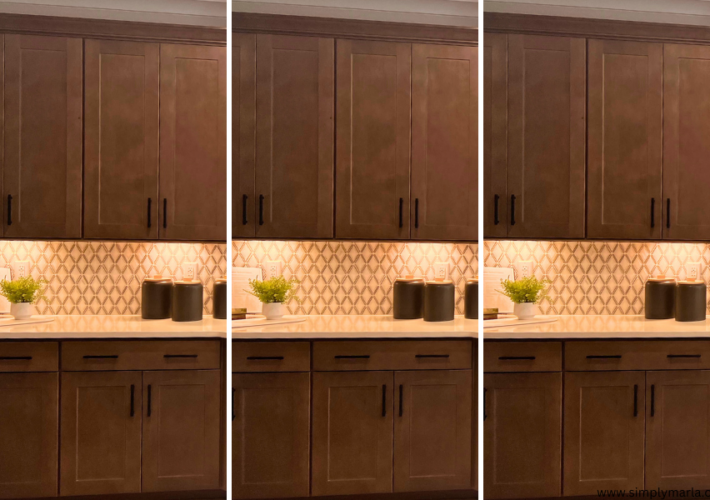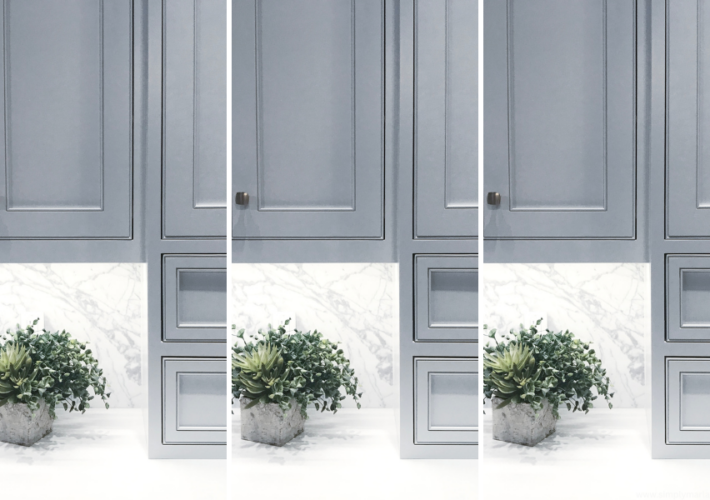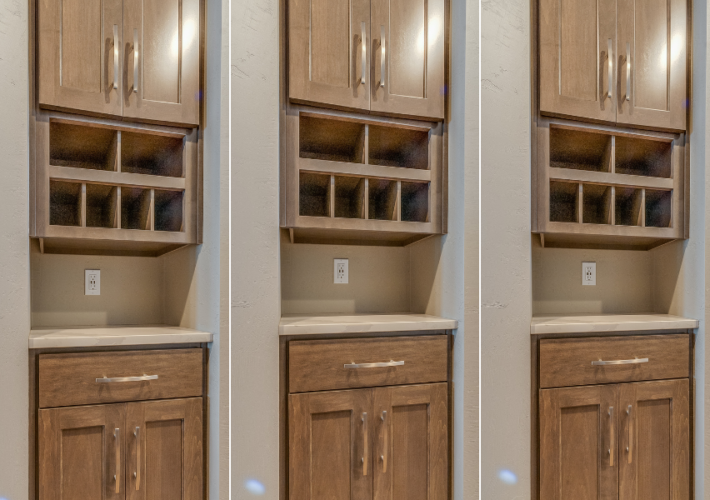Designing a kitchen that is budget friendly and has everything on your wishlist can be a challenge! We have you covered with small white kitchen ideas to consider for a kitchen renovation. From the crucial topics like budget, materials, cabinets, decor and appliances, we will help you transform your kitchen into the kitchen of your dreams.
As someone who has renovated an entire small kitchen with no contractors and a limited budget, I am here to share with you all the secrets and tips that you need to know before you begin your kitchen renovation project.
In this blog post, we will show you small white kitchen ideas that will inspire you. Whether you are looking for small white kitchen designs or small modern white kitchen ideas, we will show you white kitchens that are beautiful and perfect for even the smallest of homes.
This post is all about small white kitchen ideas.
*Please note as an Amazon associate I earn from qualifying purchases.
How much does an average kitchen renovation cost?
An average kitchen remodel costs approximately $20,000-$30,000. This answer will vary depending on the size of your kitchen and the materials that you select.
Small White Kitchen Ideas for Renovations
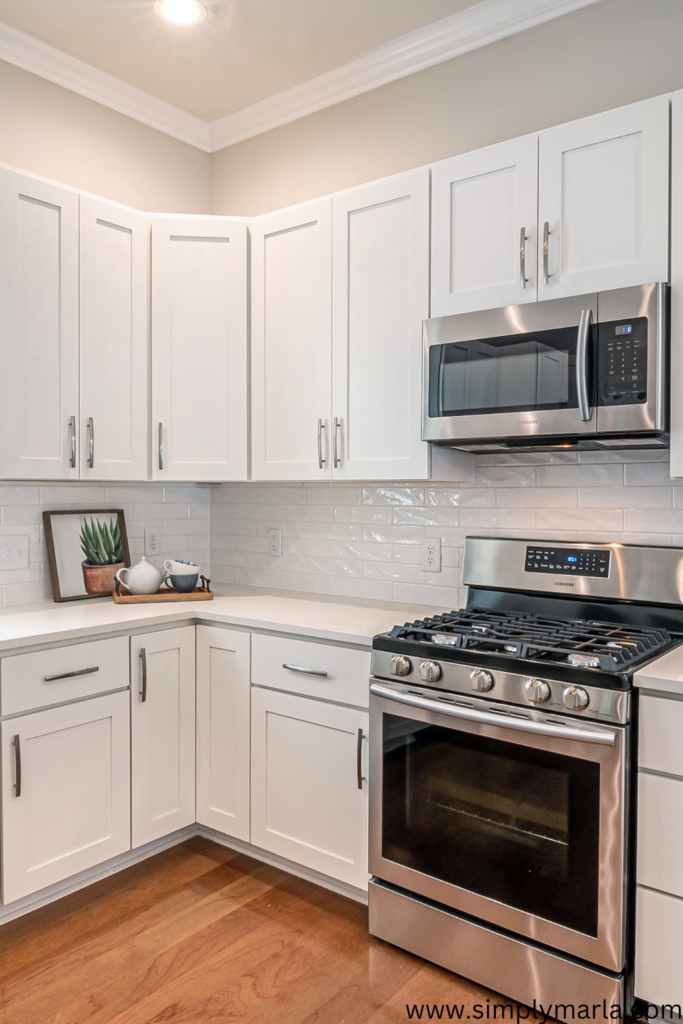
A small kitchen renovation cost can vary depending on the design or style that you choose. Planning your design is the first step in a kitchen renovation. If you don’t have the money to hire an interior designer, we have you covered. Here are some small white kitchen ideas that can inspire you for your renovation.
1. White and Gold Small Kitchen
How beautiful is this white and gold small kitchen renovation idea. This idea looks polished and simple but can still be accomplished on a budget. Gold and brass hardware have been trending the last few years and these metals should be considered in your kitchen’s design if you want a modern look.
Adding elements like cabinet lighting can create the appearance of a luxe kitchen. These cabinet lights can be purchased from Amazon and can be easily installed into any kitchen to really elevate the look.
RECREATE THE LOOK ON A BUDGET:
2. Small modern and simple white kitchen
To create a modern feel in your small kitchen, select clean lines and simple color options like black and white for you design. A black and white kitchen is timeless and can serve as a blank canvas to pretty much add any kitchen decor that you desire.
3. Modern Marble Small Kitchen
Marble is a great material to incorporate in your small white kitchen to make it feel luxurious. You can install marble countertops or even quartz countertops that give the appearance of marble if you are on a budget.
Another great way to add marble in your white kitchen is by finding a cute faux marble backsplash. Lowes and Home Depot have excellent, high quality, marble kitchen backsplashes that are affordable.
We love the marble in the look, but we also love the kitchen decor that is on the countertops! Adding wooden elements help soften the appearance of an all white kitchen.
GET THE LOOK FROM AMAZON:
4. Farmhouse Kitchen Shelving
Open shelving in a small kitchen is a foolproof idea to make the kitchen feel and look bigger. We like this farmhouse look because the rustic open shelves serve as extra storage space but also bring style into the kitchen’s design.
5. White Kitchen Hood Ideas
This galley kitchen idea is ideal for someone who is limited in space in their home. Sacrificing a microwave above the stove is hard to accomplish in a small kitchen and can be a big decision to make. However, using a small hood vent like this could offer design and functionality in a galley kitchen.
When we designed our kitchen, a big must for me was absolutely no microwave over the stove! We struggled to find a range hood because we were so limited in space, but with some shelving we made it work. Our hood is hidden by a shaker white cabinet and we love it!
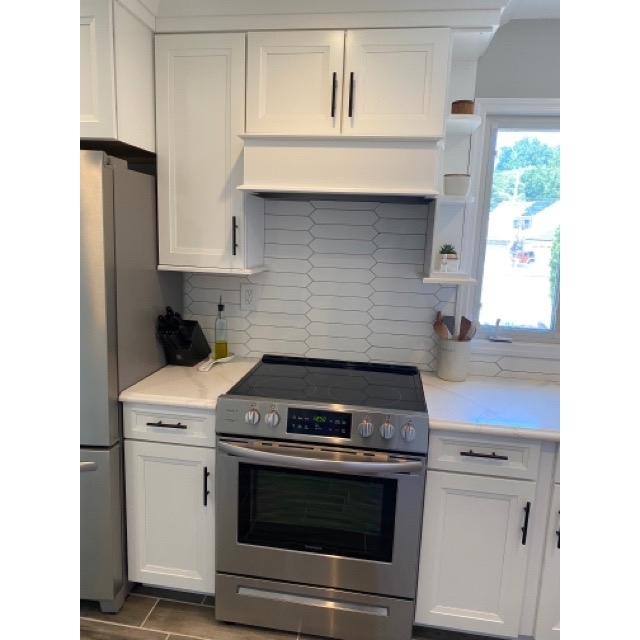
Renovating Your Small Kitchen
Things to consider for your small kitchen renovation:
- appliances
- flooring
- paint colors
- electrical
- plumbing
- lighting
- cabinetry
- molding
- countertops
- backsplash
WHITE KITCHEN BEFORE
When we bought the home, the style was very 1970’s. There was wallpaper on every wall, brown cabinets, and blue countertops. We knew right away that this kitchen needed a total transformation.
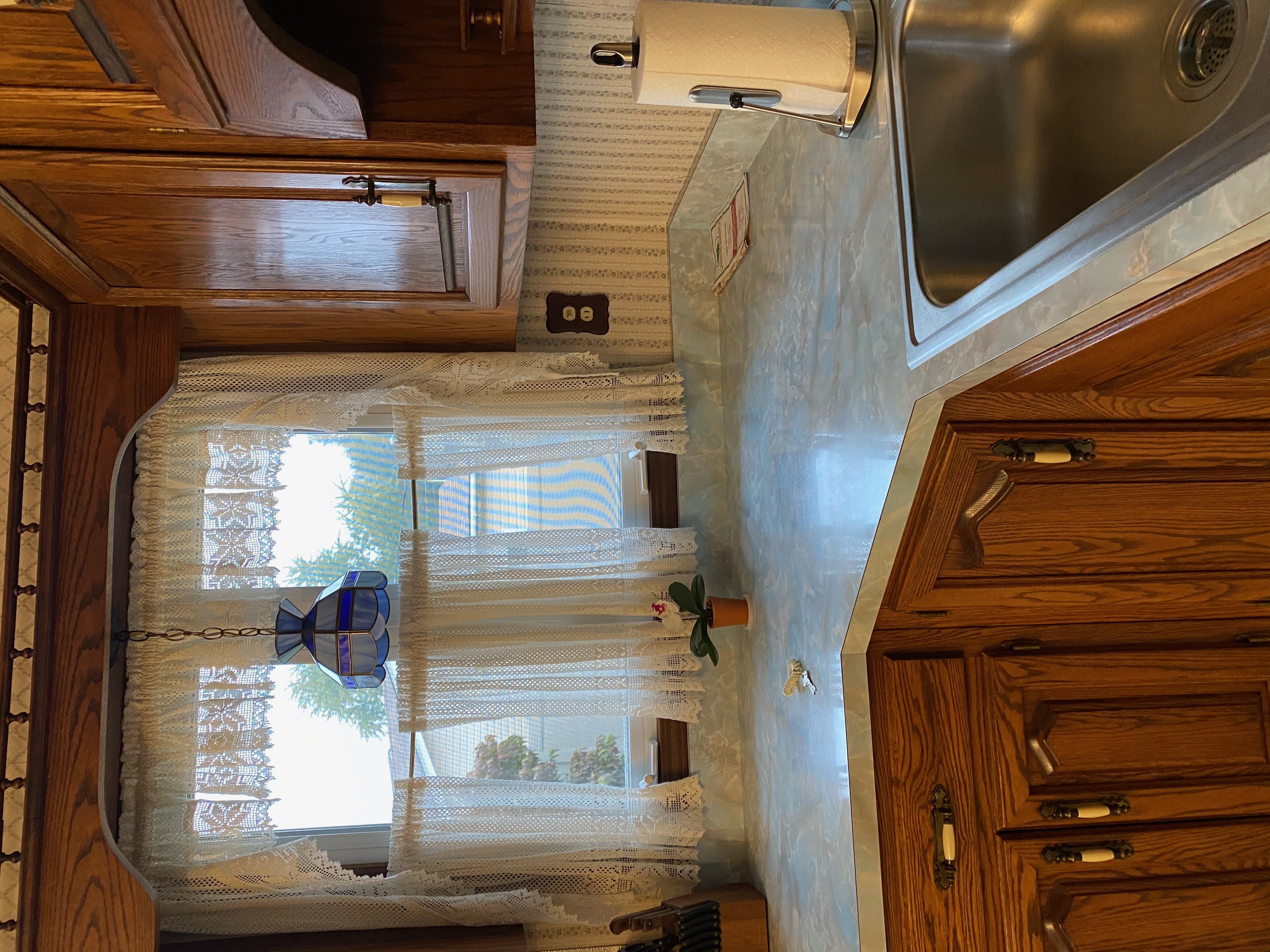
THE KITCHEN RENOVATION PROCESS
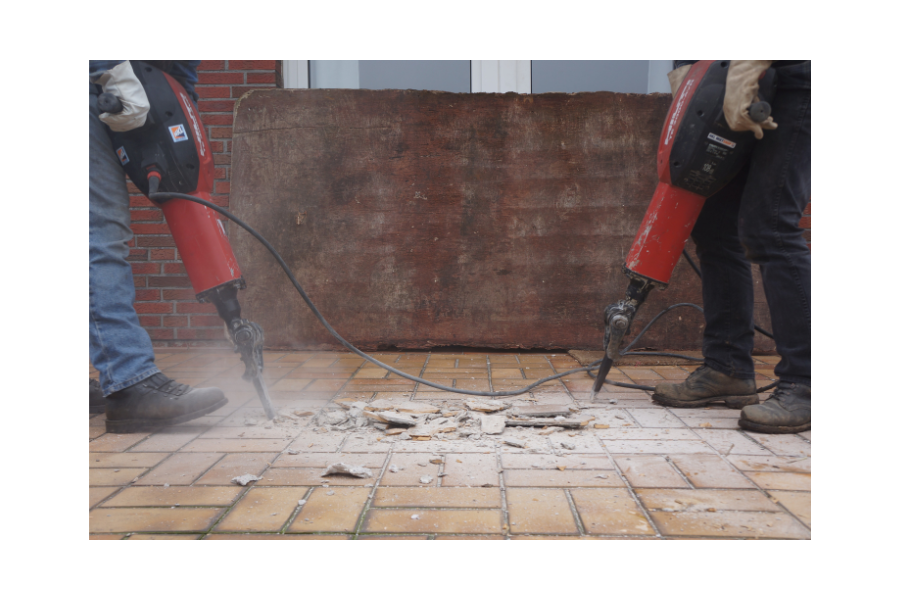
Step 1: Demo
First step is to demolish everything! The demo you can do yourself to save money if you are handy. It is highly suggested to get a dumpster to dispose of all of the trash.
TIP: A great way to save money in your renovation is to keep the layout in the kitchen the same to avoid moving plumbing, electrical lines, etc.
Step 2: Plan
Before having a designer or cabinet company come to measure your kitchen, it is important that the layout is decided on. You need to choose where your walls will be and if you are going to make any structural changes.
Keep in mind that every inch counts in a small kitchen! This means if you plan on changing the flooring, the size of the sheetrock, or even the size of your appliances this must be determined and installed before you measure for cabinets. That simple quarter inch can throw off the entire design of the kitchen (trust me).
Step 3: Kitchen Floors, Electrical, and Walls
Now that you have your design set, it is the perfect time to install the flooring. We recommend a tile that is durable and can withstand high traffic areas like the kitchen. In a small white kitchen, a darker tile is ideal to balance out the light colors.
During the demo, we tried to salvage the sheetrock by scraping off the wallpaper and again another mistake. The walls just didn’t look great and we decided if we wanted a clean bright kitchen we needed to spend the money on new sheetrock.
Lastly, take the time to map out all of your electrical outlets and lighting. Decide where you want fixtures, outlets, appliances and get those areas set up (doesn’t have to be completely done) so that whoever measures for your cabinets knows the design plan.
Step 4: Designing the Kitchen
Once the flooring and sheetrock were completed, we were off to Home Depot to design the kitchen! The process in Home Depot was fairly easy. We did have some hiccups with the measurements and design plan, so my tip would be to always measure everything yourself as a backup.
After the design was in place, the cabinets were ordered and took about 8 weeks to be delivered (delay due to COVID). We installed the cabinets ourselves with the help of friends to save money on the installation.
How much do kitchen cabinets cost?
Kitchen cabinets cost anywhere from $50-$100 per linear foot for the cabinetry alone without labor costs. This means the cost for kitchen cabinets in an average kitchen can be around $4,000- $16,000.
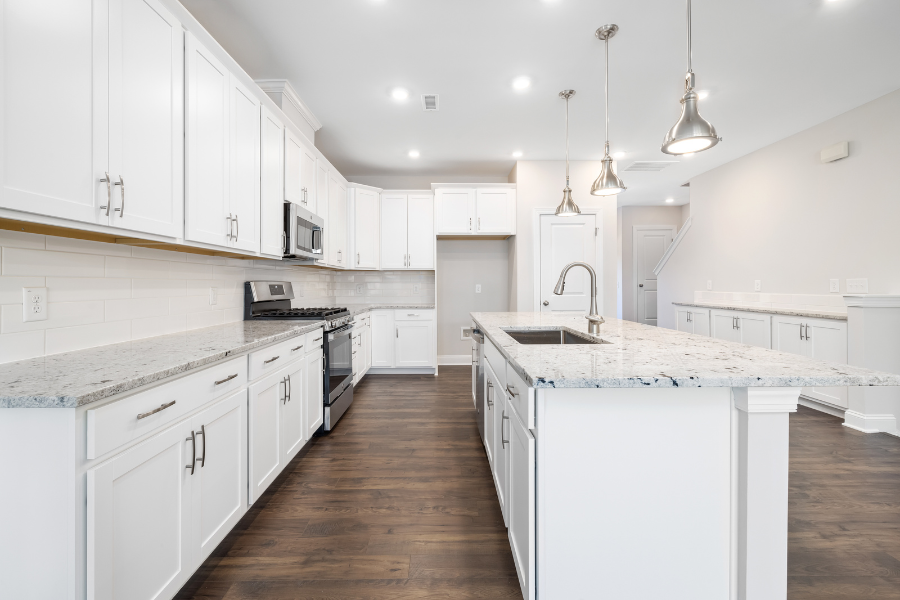
The big question is how much did our Home Depot kitchen cabinets cost?
For our 7 ft by 11 ft kitchen our Home Depot kitchen cabinets cost $8,947.10. This is the cost of only the cabinets with no installation or measurement charges. We chose white shaker cabinets that were middle grade from American Woodmark.
Step 5: Preparing for the cabinets to arrive
While we waited for our cabinets to ship, we tackled the little details. This is when you focus on paint colors, installing light fixtures, and choosing some final touches like handles.
In a small white kitchen, a light wall color can make the kitchen feel larger.
Step 6: Kitchen Countertops and Backsplash
After the cabinets were installed, it was time to go to the local countertop store. We selected a white calacatta quartz.
We were nervous about having quartz countertops because of the rumors that they stain easily and are not super heat resistant. I am here to tell you that the countertops have been great now for almost three years and have had no issues with staining.
When you are shopping for countertops don’t forget to check out kitchen sinks. Most countertop places offer great kitchen sink options and will even install them for you when they install your cabinets.
Another thing to keep in mind when they install your cabinets they also need your kitchen faucet on hand. This is crucial for measuring the holes needed in your countertop.
The backsplash was honestly one of the hardest decisions. Lowes and Home Depot really only had marble tile and sometimes that can clash with the quartz, so we went with a clean white picket tile.
The backsplash gets installed after your countertops and this is one of the final pieces to your kitchen renovation puzzle.
Step 7: The Finishing Touches
For the final touches we added long black handles for a farmhouse kitchen look. This is when you screw in any outlet covers, bring in any of your appliances, and add shelving.
AFTER: SMALL WHITE KITCHEN
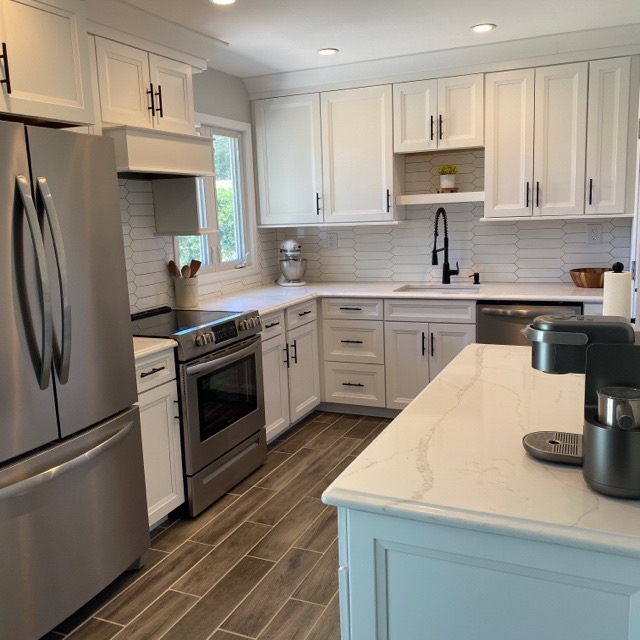
Finally, here is the after of our small white kitchen. I love the way the kitchen renovation came out. This was a major kitchen transformation! You could hardly tell was it like before!
DETAILS:
Wall color: Benjamin Moore Shoreline
Countertop: White Quartz Calacatta
Cabinet: The cabinets are from American Woodmark and the color is linen
This post was all about small white kitchen ideas to consider for a kitchen renovation.
CHECK OUT OUR SIMILAR BLOG POSTS:
- 23 Kitchen Cabinet Ideas To Copy
- 23 Kitchen Hood Ideas That Will Inspire You
- 23 Clever Small Kitchen Design Ideas to Maximize Space and Style

