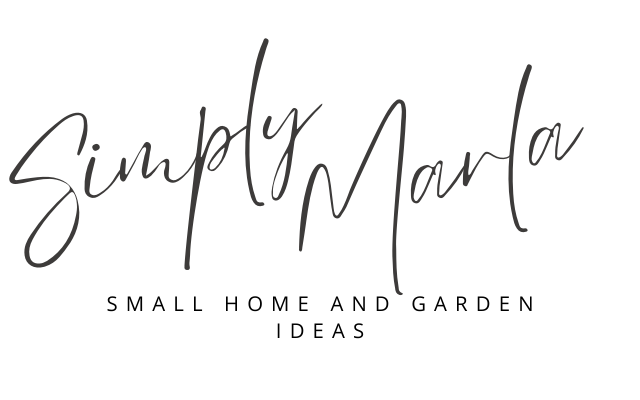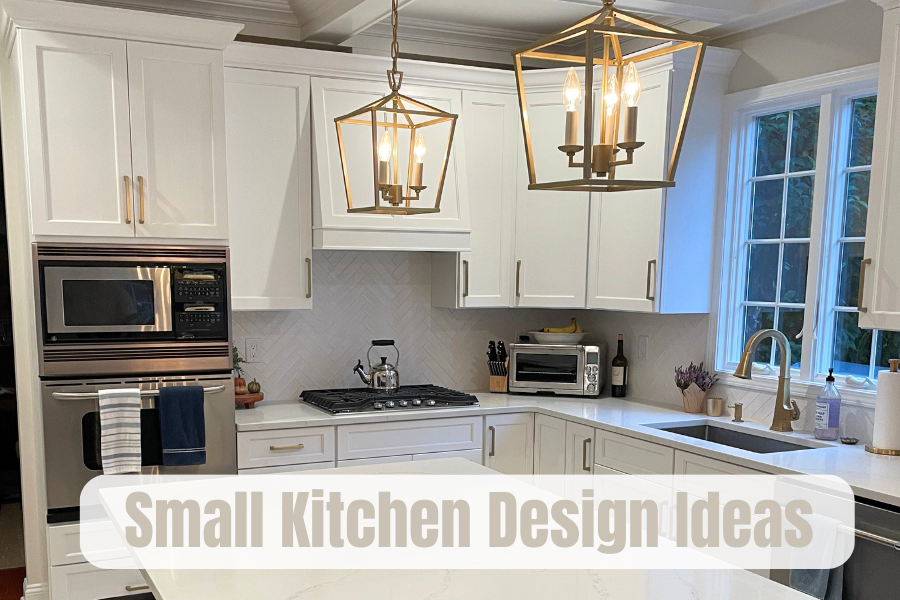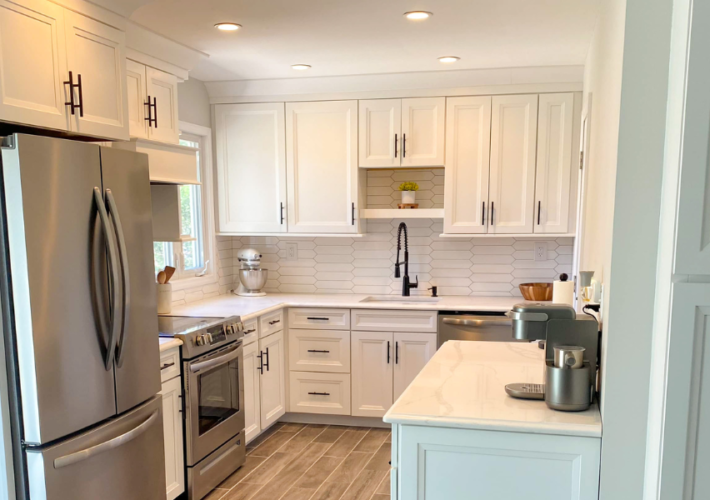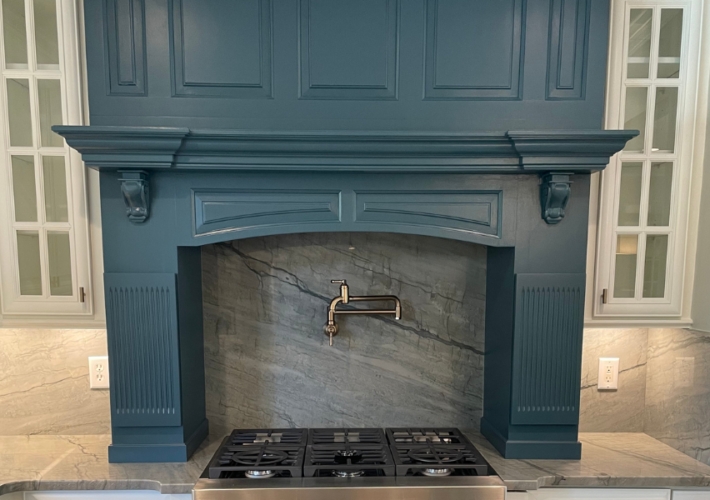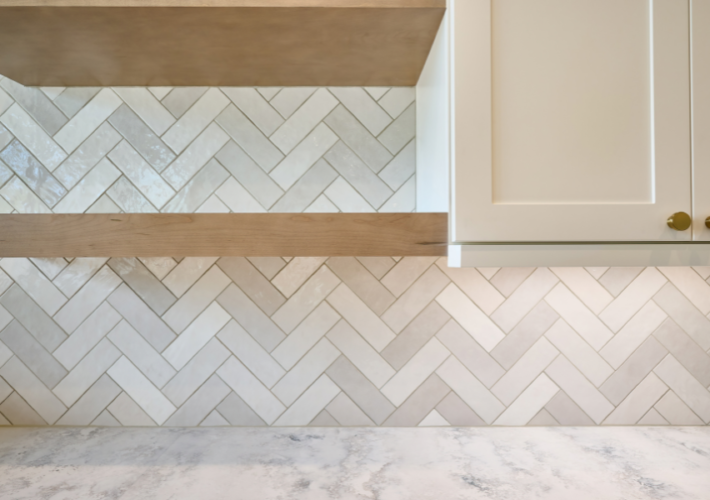Coming up with small kitchen design ideas that are budget friendly and modern can definitely be a challenge when you are limited in space. But just because you have a small kitchen doesn’t mean you have to sacrifice style or functionality and we have the best small kitchen design ideas to prove it. Whether you are considering remodeling your small kitchen and need small kitchen design ideas with island or you need budget friendly tips, we have got your back!
When we tackled our small kitchen renovation over four years ago we struggled finding content and inspiration for a realistic kitchen. Every small kitchen design idea on Pinterest was too grand for the little space we had and too expensive. We are here to share with you some of the best small kitchen design ideas we have found on the internet so that you can create the perfect kitchen for your home.
In this blog post, we will show you 23 small kitchen design ideas that will inspire you. From kitchen cabinet ideas to space saving hacks, these ideas will help you design your space exactly to your liking. With some creative thinking and clever design ideas, you can transform your small kitchen into a space that is both efficient and visually appealing.
This post is all about small kitchen design ideas.
*Please note as an Amazon Associate I earn from qualifying purchases
What is the Best Layout for a Small Kitchen?
The design of a small kitchen all depends on existing factors such as plumbing, electrical, doorways, and windows as well as the amount of square footage you have in the space.
However, for very small kitchen layouts, we recommend a galley kitchen with narrow cabinets to get the most functionality out of your space.
How to Make a Small Kitchen Look Nice?
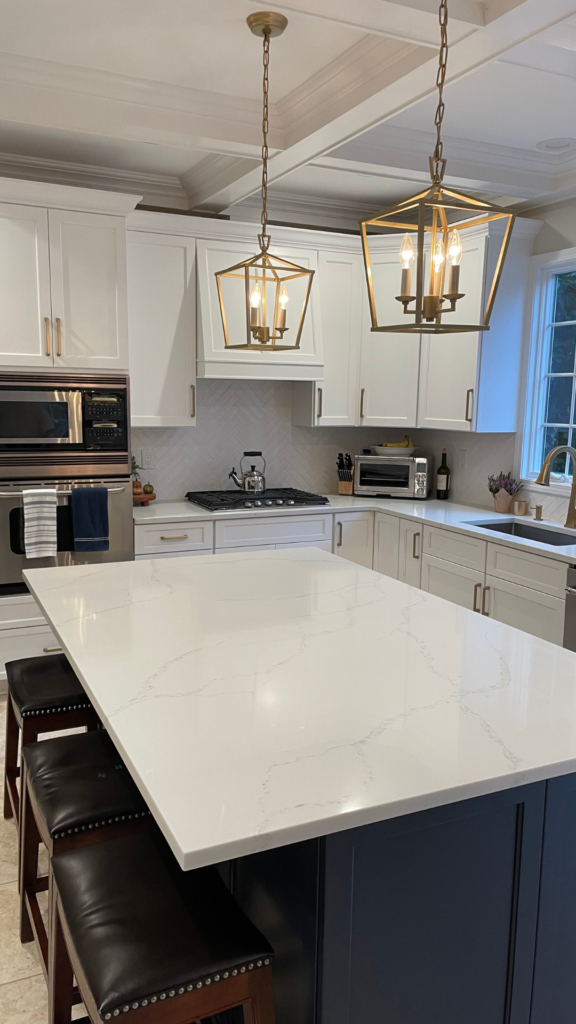
When it comes to designing a small kitchen, sometimes there aren’t too many ways to reconfigure the kitchen’s design, or you simply can’t change the design. For example, you are in a rental or don’t have the finances for a kitchen renovation.
However, despite your budget and kitchen configuration, you can still have a nice kitchen and here are some ways to do that!
WAYS TO MAKE YOUR KITCHEN LOOK NICE:
- Upgrade your cabinet hardware
- Swap out your old faucet for a modern one
- Installing high quality cabinets if you are renovating
- Paint existing cabinets
- Upgrading appliances- If you are on a budget, wait for your appliances to go on sale or shop during holidays like Black Friday
FREE WAYS TO MAKE YOUR KITCHEN LOOK NICE:
- Do a deep clean of your kitchen
- Wipe down your cabinets
- Make sure the home smells good and clean
- Swap out light bulbs for warm toned bulbs all of the same color
- Declutter you kitchen countertops and cabinets
Best Small Kitchen Design Ideas:
1. Try Open Shelving in a Small Kitchen
Replace traditional upper cabinets with open shelving to create an illusion of more space and provide easy access to frequently used items. Style the open shelving in your kitchen with greenery, decor and dinnerware. Read our blog post for more inspiration on how to style you kitchen shelves.
GET THE LOOK FOR LESS:

These rustic open shelves are budget friendly and super durable for any kitchen! These shelves can hold up to 40 lbs which makes them ideal for your dinnerware storage.
2. Utilize Vertical Space in a Small Kitchen
Install tall cabinets that reach all the way up to the ceiling, providing extra storage for items that you don’t use regularly. Having cabinets that reach to the ceiling is one of the best small kitchen design ideas if you are looking to make your small kitchen appear larger.
3. Small Kitchen Design Idea: Maximize Storage With Organizers
Utilize cabinet and drawer organizers to keep your small kitchen clutter-free and make the most of every inch that is available in your available space.
BEST PLACES TO BUY SMALL KITCHEN ORGANIZATION ITEMS:
SHOP THIS KITCHEN DRAWER ORGANIZER:

Organize your kitchen drawers like a pro with this adjustable silverware organizer! We recommend this adjustable divider system so that you can utilize every inch of your space to its full potential.
4. Chose a Light Color Palette in the Kitchen
Light colors, such as whites, creams, and pastels, can make a small kitchen appear larger and more inviting. We suggest light cabinets, countertops and walls with darker floors to break up the white and add contrast.
BEST LIGHT KITCHEN CABINET COLORS:
- SHERWIN WILLIAMS AGREEABLE GREY
- SHERWIN WILLIAMS MODERN GREY
- BENJAMIN MOORE SWISS COFFEE
- BENJAMIN MOORE CHANTILY LACE
- BENJAMIN MOORE CLASSIC GRAY
- BENJAMIN MOORE BALBOA MIST
- BENJAMIN MOORE REVERE PEWTER
We used Benjamin Moore paint throughout our entire home and have broke down the best neutral paint colors with pictures in various lighting in our blog post. We love every paint color we selected and would highly recommend their paint for any small kitchen!
5. Install a Mirrored Backsplash
Mirrored backsplashes reflect light, making the kitchen feel more spacious and adding a unique touch to your kitchen’s design. We love this small kitchen design idea for a kitchen with darker cabinets or an apartment kitchen that doesn’t have much light. Try this mirrored backsplash idea in your small home bar too!
6. Invest in Compact Appliances
Look for smaller, space saving appliances that are designed specifically for small kitchens, such as slim refrigerators, narrow dishwashers, and compact stoves. You don’t have to sacrifice loosing an appliance because your space is too small!
7. Utilize Multifunctional furniture
Choose kitchen furniture that serves multiple purposes, like an island with built-in storage or a dining table that can double as a workspace. Be sure to select furniture that has storage space as well.
8. Create a Pull-Out Pantry
Install a pull-out pantry cabinetry between your refridgerator and the wall to maximize storage space for dry goods and spices.
TIP: Make your pantry look extra organized by color coordinating the products and putting a like items together.
9. Use the Sides of Your Kitchen Cabinets
Attach hooks or magnetic strips to the sides of cabinets to hang utensils, oven mitts, and other kitchen essentials. We love this small kitchen design idea to maximize your storage space and utilize any unused space in your small kitchen!
BEST MAGNETIC FRIDGE SHELF

WOW! How cute is the magnetic shelving system! This is the perfect hack for a small apartment kitchen! Keep your kitchen counters clutter free by storing your cooking utensils, spices, and paper towels on the side of your fridge! This is the best magnetic shelving system because of how easy it is to install and customize to serve your needs.
10. Opt for a smaller sink
In a small kitchen, a single bowl sink takes up less counter space than a double bowl sink, allowing for more countertop and cabinet space.
PRO TIP: You can place a large cutting board over your kitchen sink to add extra prep space in a small kitchen.
11. Incorporate Glass Cabinetry
Use glass cabinet doors to create a sense of openness and lightness into your small kitchen’s design. Glass kitchen cabinets are one of the easiest design ideas to use in your small kitchen and make the kitchen appear larger!
12. Install Under-Cabinet Lighting
Adding under cabinet lighting not only provides extra lighting when you don’t feel like having the overhead lights but they also create an illusion of a larger space. Under cabinet lighting does not have to be expensive, you can create a similar small kitchen ideas on a budget!
GET THE LOOK FROM AMAZON:

We love this set of under cabinet lights from Amazon because of the fact that they are battery operated. Which means, no electrician is required and the installation is so easy!
You can dim the lights, change the brightness, and even set a timer to create the perfect ambiance in your small kitchen. We have these lights in our kitchen and love to put them on at night instead of turning on the overhead lights.
13. Choose a Compact Dining Set if You Have An Apartment Kitchen
In small kitchen apartments or homes without dining rooms, opt for a small round table or a wall-mounted drop leaf table to save as much space as possible.
GET THE LOOK:

This small kitchen table set for two is the perfect addition to your small kitchen if you need to create a small dining area in your kitchen. This set from Amazon is not only affordable, but also has a charming design that will suit many small kitchen’s styles.
14. Hang Pots and Pans
Install a pot rack or a hanging rail to keep your pots and pans within easy reach while your cooking and also freeing up cabinet space.
This is one of the best small kitchen design ideas if you lack cabinet space in your small kitchen or have an awkward or empty wall in your kitchen! We love how all of the pots and pans match and create an antique look in this modern kitchen.
COPY THIS LOOK:

Achieve this look by hanging rows of these cute pot and pan hanger racks. We adore these racks from Amazon because they have an antique finish that makes the kitchen feel like it is lived in. The best interior decorators use a mix of both new and old decorative pieces to make the kitchen feel cozy.
15. Utilize the Space Above the Sink
Don’t forget to utilize the space above the sink! Mount a shelf or a rail above the sink to store dish soap, sponges, and other frequently used items. Add open shelving above the sink to make the area feel less crammed when you wash the dishes.
16. Opt for a Slim Range Hood
Choose a slim range hood or an under cabinet hood to save overhead space for additional cabinetry. Range hoods have been trending the last few years in kitchen design ideas and we have a blog post showing the best small hood range ideas you should copy in your small kitchen!
17. Small Kitchen Design Ideas: Use a Rolling Cart
A portable rolling cart can serve as an additional workspace, storage solution, or even a mobile bar when entertaining guests. We suggest finding a rolling cart that can fit into an unused space in your kitchen. A rolling cart is a great addition for any part of your small home.
SHOP THIS LOOK:

This is one of the best kitchen rolling carts for a small kitchen! We recommend storing any small kitchen appliances such as toasters or blenders on the cart so that these items can be tucked away and off the counters.
TIP: If there is an area of the home where we need extra storage, often times I take measurements of the space and type them into google and I can usually find a furniture piece that will fit the space perfectly.
18. Consider a Galley Kitchen Layout For Small Kitchen Cabinet Ideas
In a narrow space, a galley kitchen layout with parallel counters maximizes efficiency and provides plenty ofc storage. In this small kitchen design idea, they utilized a lot of our small kitchen hacks by choosing light colors, under cabinet lighting, and a small sink to create the illusion of a larger kitchen space.
19. Utilize the Toe Kick Area
Install shallow drawers in the toe kick area of your base cabinets to store flat items like baking sheets or cutting boards.
ADD A CUTE KITCHEN RUG
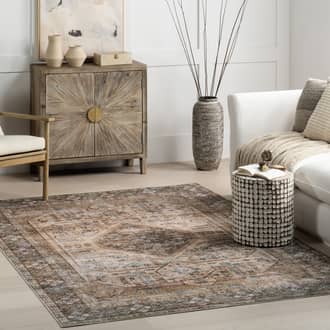
Create a cozy yet chic look in your small kitchen with an accent rug or runner! We love Rugs USA for all of our rugs in our home. Not only are they super durable and stylish, they are washable and spill proof! We can not say enough great things about these rugs and their quality!
20. Create a Pegboard Wall
Mount a pegboard on the kitchen wall to hang pots, pans, and utensils, freeing up drawer space and also adding a decorative element to your home.
GET THE LOOK:

This white pegboard is ideal for small kitchen organization. I know what you are thinking, these typically don’t belong in the kitchen, however you can style them in a way that is aesthetically pleasing. Try hanging your pots and pans from cute hooks. Add small baskets for your mail, keys, and recipes.
21. Install a Folding Countertop
Incorporate a folding countertop or a drop-down table that can be extended when needed and folded away when not in use. This provides extra prep space without sacrificing any precious floor space in your already small kitchen area.
22. Opt for a Compact Dishwasher
If you can’t do without a dishwasher, choose a compact or drawer-style dishwasher that can fit seamlessly into your small kitchen design. To give that kitchen a designer look, remove the front of your dishwasher and replace it with a panel that matches our kitchen cabinets.
23. Small Square Kitchen Ideas In Your Small Kitchen Design
In a small square kitchen, try this all white look to make your kitchen feel larger. An all white kitchen is timeless, classic, and will match ANY decor ideas you have in mind!
Designing a small kitchen requires some thoughtful planning and creativity to optimize space and functionality. By considering our small kitchen design ideas, you can transform your limited kitchen into a stylish and efficient space that meets your culinary needs.
Remember to prioritize organization, utilize your vertical space, and incorporate multifunctional elements to make the most out of every inch. With the right design choices, your small kitchen can become a the designer kitchen of your dreams despite it’s size.
This post was all about small kitchen design ideas.
CHECK OUT SIMILAR BLOG POSTS:
- 7 Small White Kitchen Island Ideas You’ll Love
- 23 Kitchen Cabinet Ideas To Copy
- 23 Kitchen Hood Ideas That Will Inspire You
