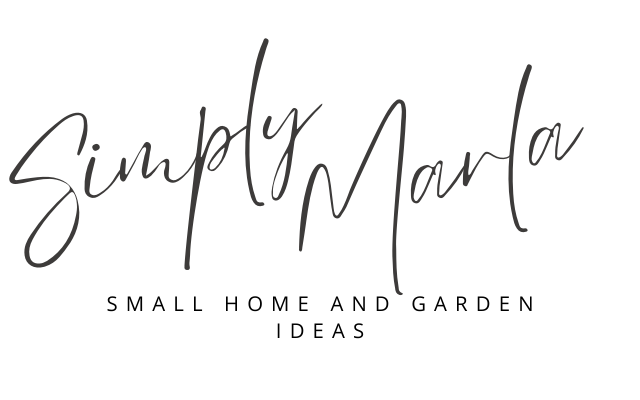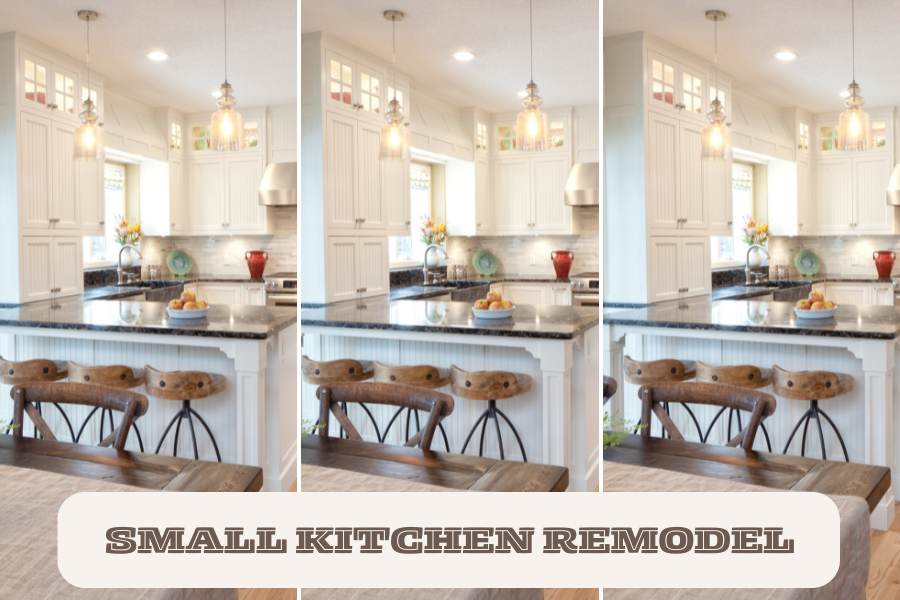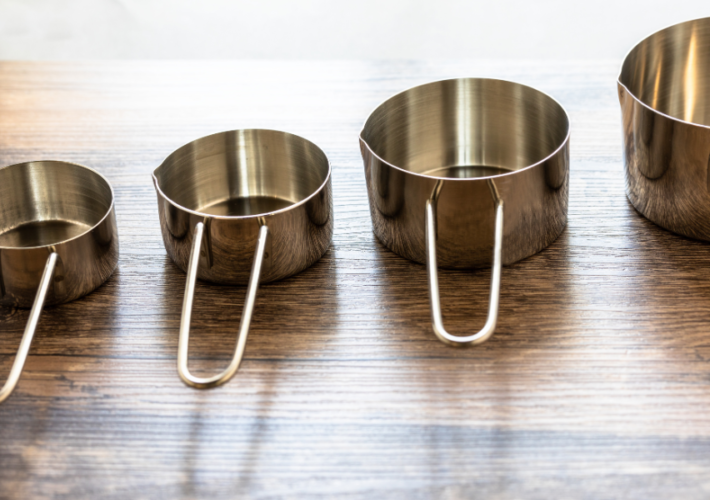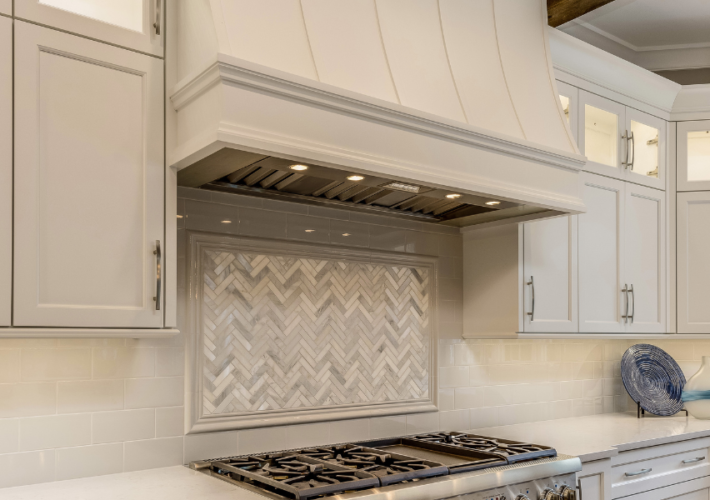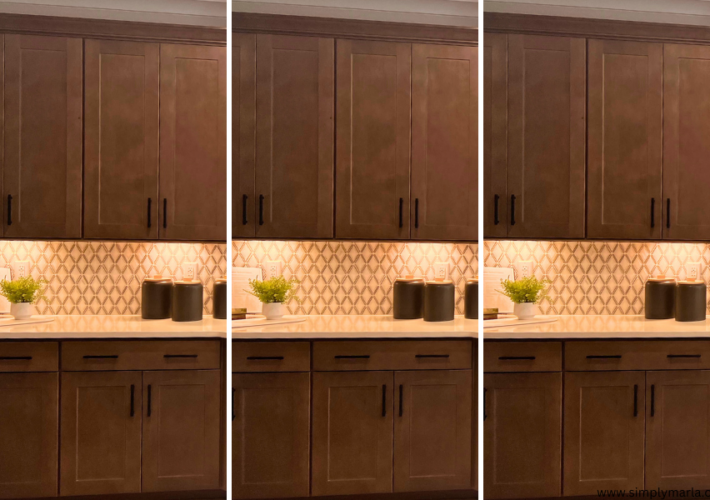Remodeling a kitchen can be a struggle, especially when tackling a small kitchen remodel. From cabinet paint colors to sticking to a budget, it can be difficult to navigate all of these decisions that you have to make! However, with some creativity and strategic planning, you can have the small kitchen of your dreams!
As someone who did their very own small kitchen remodel, I can totally understand understand how challenging the remodeling process can be. When you are limited in space, it can feel like you are restricted in your design choices, but I am here to show you that you aren’t. After going through the remodeling process, I will share with you some regrets, tips and ways to make the most out of your kitchen area.
In this blog post, we will show you small kitchen remodel ideas, small kitchen remodel before and afters and small kitchen inspiration for your upcoming remodel. We will explore space saving tips, tricks, and transformative ideas to help you make the most of your compact space. From maximizing storage to enhancing functionality and adding style, get ready to be inspired!
This blog post is all about small kitchen remodel ideas.
*Please note as an Amazon Associate I earn from qualifying purchases.
Can I redo my kitchen for $10,000?
You can redo your kitchen for $10,000 if you budget correctly and make compromises in your finishes. For example, painting cabinets instead of getting new ones or opting for affordable flooring options like laminate floors.
Best Kitchen Faucet For Your Remodel
This is our kitchen faucet and we are so obsessed with it! It still looks exactly like it did when we installed it 5 years ago. We love it so much that we have it in our laundry room too! We would highly recommend this faucet to anyone that asks!
Best Small Kitchen Remodel Ideas
1. Small Kitchen Remodel Before and After
The best way to stick to a tight budget during a small kitchen remodel is to keep the kitchen’s layout the same or as similar to the previous layout. Leaving all plumbing and major appliances in the same location will avoid moving plumbing and electric which will definetly cost you more.
We love this small kitchen remodel before and after because it shows how much of an impact the lighter cabinetry and walls make on the space. The kitchen looks larger, brighter, and more spacious just from selecting this neutral color palette. For a more spacious look in your kitchen, opt for white or light colored cabinetry and walls.
BEST LIGHT KITCHEN CABINET COLORS FOR A SMALL KITCHEN
- SHERWIN WILLIAMS: AGREEABLE GRAY
- BENJAMIN MOORE: CHANTILLY LACE
- SHERWIN WILLIAMS: MODERN GRAY
- BENJAMIN MOORE: EDGECOMB GRAY
- SHERWIN WILLIAMS: AESTHETIC WHITE
- BENJMAIN MOORE: REVERE PEWTER
GET THE LOOK FOR LESS:
2. Small Kitchen Remodel On a Budget
Besides sticking to the existing layout in your kitchen, consider tackling a DIY project to save money in your small kitchen remodel. Paint your own kitchen cabinets, swap out any outdated hardware or fixtures and upgrade the appliances.
Although this can be time consuming, it will save you on the majority of the cost of a kitchen remodel such as the installation of cabinetry and new cabinets.
WATCH THIS HELPFUL VIDEO ON HOW TO PAINT YOUR OWN KITCHEN CABINETS
3. Small Kitchen Remodel Ideas With Island
Just because you have a smaller kitchen, doesn’t mean that you don’t have room for a kitchen island. Incorporate a small kitchen island with storage and seating into your small kitchen’s layout. We suggest compact bar stools like these that can be easily stored underneath the island while they are not in use.
GET THE LOOK ON A BUDGET:
4. Small Kitchen Remodel With Open Shelving
Open shelving is a great alternative to upper cabinetry when it comes to designing a small kitchen remodel. The open shelving allows more natural light into the home, therefore making the kitchen appear more spacious. Choose kitchen shelves that are a different color than your cabinets for some contrast and visual interest.
GET THE LOOK FOR LESS
5. Small Kitchen Remodel Ideas With Backsplash
Choosing the backsplash was one of the most difficult decisions in the remodeling process for us because we wanted a white backsplash, but there were so many shades of white to choose from which was a bit overwhelming!
We suggest that you order samples or buy samples from your tile store and bring them home to make your final decision. The backsplash is one of the last parts of the remodeling process, so don’t feel pressured to choose a backsplash quickly. Install your cabinetry and countertops and then take your time with your backsplash choice.
One regret I have when it comes to our small kitchen remodel is the backsplash we chose. If I could do it again, I would bring our countertops up on the walls as our backsplash for a seamless look.
BEST PLACES TO BUY AFFORDABLE BACKSPLASH TILE:
6. Small Kitchen Remodel With Open Layout
This is one of our favorite small kitchen remodel ideas for 2025! In this open concept kitchen, the darker cabinets add visual interest to the otherwise white walls in the kitchen area.
7. Small Kitchen Remodel Before And After Pictures
Look at this stunning small kitchen remodel before and after picture! It is hard to believe that this kitchen is in the same exact home! One small kitchen remodel hack they used to make their kitchen appear larger is extending the cabinets all the way up to the ceiling. Not only does incorporating taller cabinets provide extra storage space, they also elongate your walls making your ceilings appear taller.
8. Incorporate Organization into Your Cabinets
Another regret in my small kitchen remodel is not upgrading the organization in my cabinets. Pull out drawers, cabinet lighting, and extra shelving are not necessary, however for a few hundred more dollars they would make everyday use in the kitchen more convenient so I highly recommend considering those upgrades for your home.
9. Small Kitchen Remodel Farmhouse
How adorable is this small farmhouse kitchen remodel! From the rustic countertop on the island to the shiplap island, this kitchen has the perfect amount of farmhouse and modern touch.
10. Two Toned Kitchen Cabinet Remodel
Two toned cabinetry has been trending in kitchen remodels the past few years. In a small kitchen, consider painting your upper cabinets a white or light color to create the illusion that your ceilings are taller. Opt for darker cabinet paint colors on your lower cabinets such as black, brown, or a fun color like this blue.
11. Country Small Kitchen Remodel
Add some country kitchen touches to your small kitchen remodel by incorporating rustic elements into your home. These plaid valences and rustic countertops are the perfect amount of country to give this kitchen a cute touch.
12. Craftsman Small Kitchen Remodel
We adore this craftsman style small kitchen remodel idea! Achieve this craftsman style kitchen in your home by incorporating shaker style cabinets, clean lines, and handcrafted details. Add in some wooden elements for contrast and warm tones.
13. Opt For Cabinets To Ceiling
As we have mentioned in our previous small kitchen remodel ideas, extending the cabinets to the ceiling can become added storage space in the kitchen as well as help elongate the walls in your home. If you are looking to achieve this look without hiring a team of contractors, check out these DIY upper cabinet boxes!
CLICK HERE TO SEE EXACTLY HOW TO MAKE YOUR CABINETS TALLER YOURSELF
This blog post was all about small kitchen remodel ideas.
CHECK OUT OUR SIMILAR BLOG POSTS:
- 23 Clever Small Kitchen Design Ideas to Maximize Space and Style
- 7 Small White Kitchen Island Ideas You’ll Love
- 23 Kitchen Hood Ideas That Will Inspire You
